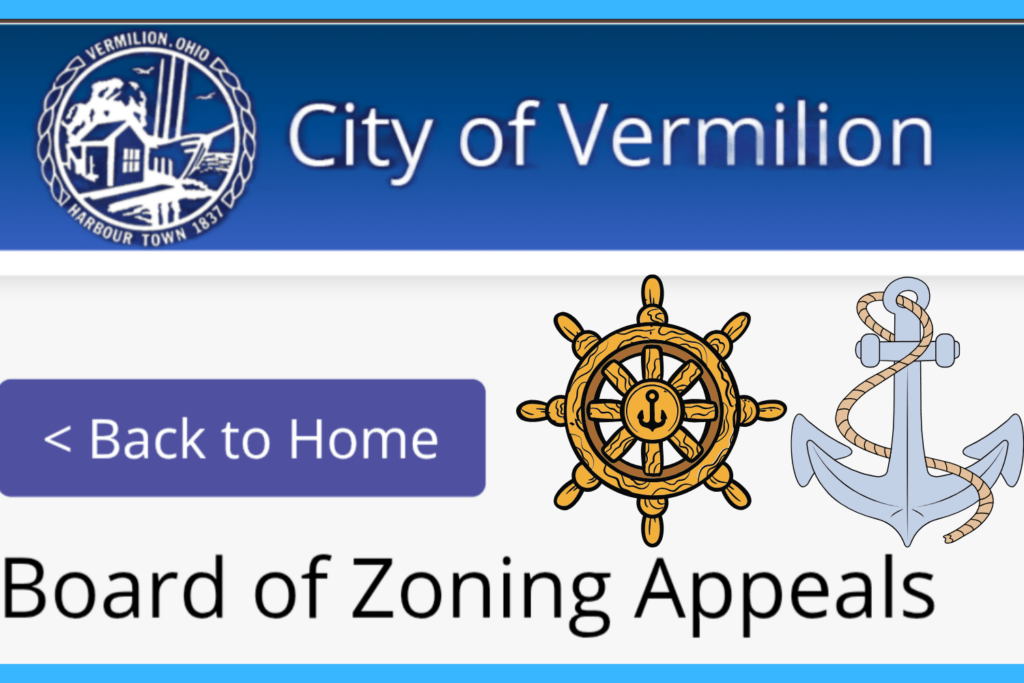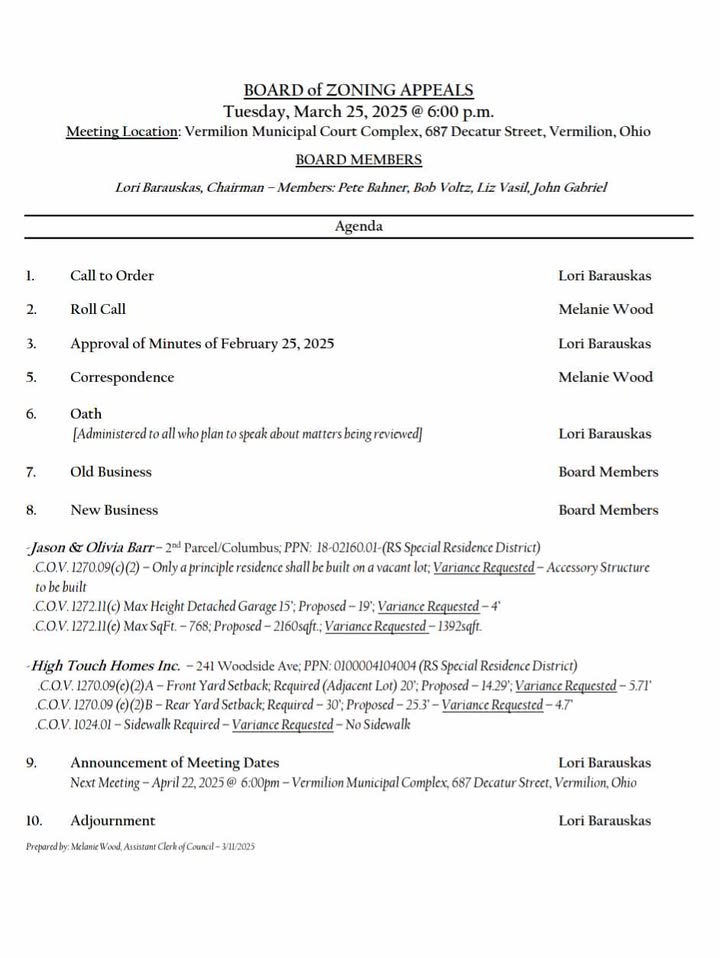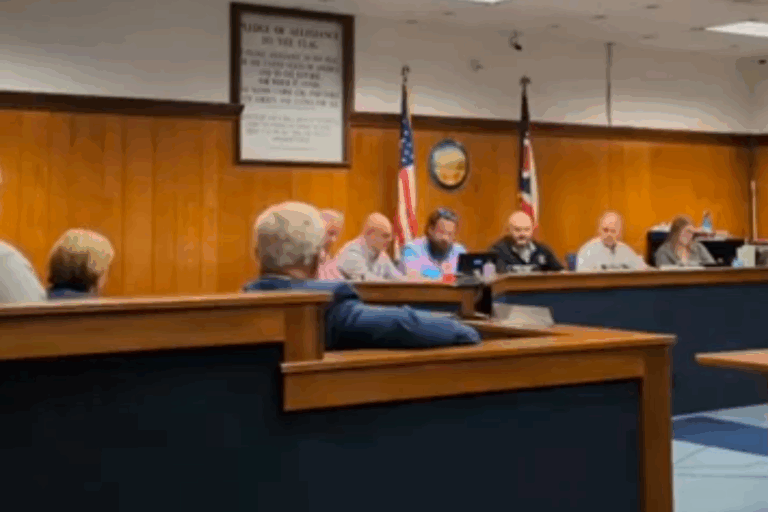
VERMILION, OH – The Vermilion Board of Zoning Appeals convened on March 25, 2025, at the Vermilion Municipal Court Complex. Chaired by Lori Barauskas, the board reviewed variance requests from two property owners seeking exceptions to zoning regulations.
Meeting Proceedings
Following roll call, the board approved the meeting minutes from February 25, 2025, with a unanimous vote. No correspondence was presented, and the board administered an oath of truthfulness to those intending to speak.
Variance Requests
Jason & Olivia Barr – 2nd Parcel/Columbus Street
The board heard from Jason Barr of 5234 Ohio Street, who requested three variances for the construction of a detached garage on his property:
- Accessory Structure on a Vacant Lot – Barr sought approval to build a garage without a primary residence on a separate parcel.
- Height Variance – The proposed structure would exceed the 15-foot maximum height, reaching 19 feet.
- Square Footage Variance – The proposed garage would measure 2,160 square feet, surpassing the 768-square-foot limit.
Barr explained that the additional height and size were necessary to accommodate his personal boat, three vehicles, a golf cart, and expanded workshop space. He stated that nearby property owners, the Shepards and the Lehky’s, expressed no objections to the plan. He also noted that the structure would be largely concealed by existing pine trees and separated from public view by the Norfolk Southern railway.
Board members inquired about the property’s driveway access. Barr clarified that the driveway was off Sandusky Street, and he owned the entire lot leading to it.
L. Barauskas MOVED; P. Bahner seconded to approve the variance request under C.O.V. 1270.09(c)(2)
– Only a principle residence shall be built on a vacant lot; Variance Requested – Accessory Structure to be built *contingent
upon getting the parcels combined within 90 days of approval (if not possible, the applicant was directed
to come back before the board), and to approve the variance requests cited under C.O.V. 1272.11(c) Max Height
Detached Garage 15’; Proposed – 19’; Variance Requested – 4’ and .C.O.V. 1272.11(e) Max Sq Ft. – 768; Proposed – 2,160 sq ft.;
Variance Requested – 1,392 sq ft., along with a contingency of maintaining the gravel driveway. Discussion: Roll
Call Vote 3 YEAS. MOTION CARRIED.
High Touch Homes Inc. – 241 Woodside Ave
A second variance request came from High Touch Homes Inc. for a new residential structure at 241 Woodside Avenue:
- Front Yard Setback – Requested reduction from 20 feet to 14.29 feet.
- Rear Yard Setback – Requested reduction from 30 feet to 25.3 feet.
- Sidewalk Requirement – Requested exemption from installing a sidewalk.
J. Gabriel MOVED; P. Bahner seconded to approve the variance requests as submitted and cited
above under all three C.O.V. sections. Roll Call Vote 3 YEAS. MOTION CARRIED.

Next Steps
The board announced that its next meeting is scheduled for April 22, 2025, at the Vermilion Municipal Complex






